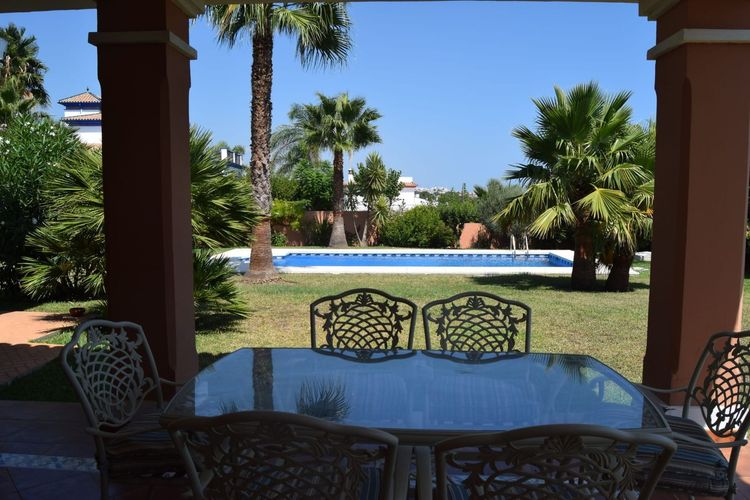House | Resale in Estepona
€1,550,000
Estepona, Costa del Sol
Listed at:August 22, 2024
Last update:May 1, 2025
4 beds
5 baths
455 sqm interior
1825 sqm garden
75 sqm terrace
Strong Points
This magnificent 455 m², four-bedroom, south-facing villa with impressive sea views is located in the Don Pedro Urbanization, just 200 meters from the beach and close to service areas, a shopping center, restaurants, a pharmacy and hotels, as well as a hospital 5 minutes away by car, and a school.
It enjoys sunlight all day and is set on a large plot of over 1800m² with beautiful gardens including mature palm and fruit trees and a fabulous 50m² swimming pool.
The house is distributed on two levels. The ground floor consists of an impressive hall with a tower with a traditional wooden coffered ceiling. Living room distributed in three rooms: fireplace, dining room and library area. Another separate living room and all with direct access to a covered terrace that leads to the garden and pool.
Equipped kitchen, ironing room, courtesy toilet, a room with bathroom and a small basement of 30 m² with the possibility of extension.
On the first floor there are 3 large double bedrooms, all with en-suite bathrooms. The master bedroom has spectacular views, a dressing room and access to a private south-facing terrace with stunning views of the Mediterranean Sea, Gibraltar, and on a clear day, the Atlas Mountains.
It has an independent garage for two cars.
Possibility of building 90 m² more if desired.
The construction is of high quality. It has central heating, air conditioning, aluminum windows with double glazing, alarm system and marble floors.
It enjoys sunlight all day and is set on a large plot of over 1800m² with beautiful gardens including mature palm and fruit trees and a fabulous 50m² swimming pool.
The house is distributed on two levels. The ground floor consists of an impressive hall with a tower with a traditional wooden coffered ceiling. Living room distributed in three rooms: fireplace, dining room and library area. Another separate living room and all with direct access to a covered terrace that leads to the garden and pool.
Equipped kitchen, ironing room, courtesy toilet, a room with bathroom and a small basement of 30 m² with the possibility of extension.
On the first floor there are 3 large double bedrooms, all with en-suite bathrooms. The master bedroom has spectacular views, a dressing room and access to a private south-facing terrace with stunning views of the Mediterranean Sea, Gibraltar, and on a clear day, the Atlas Mountains.
It has an independent garage for two cars.
Possibility of building 90 m² more if desired.
The construction is of high quality. It has central heating, air conditioning, aluminum windows with double glazing, alarm system and marble floors.
Building Details
Completion DateJanuary 2007
Nr Parking Spots1





