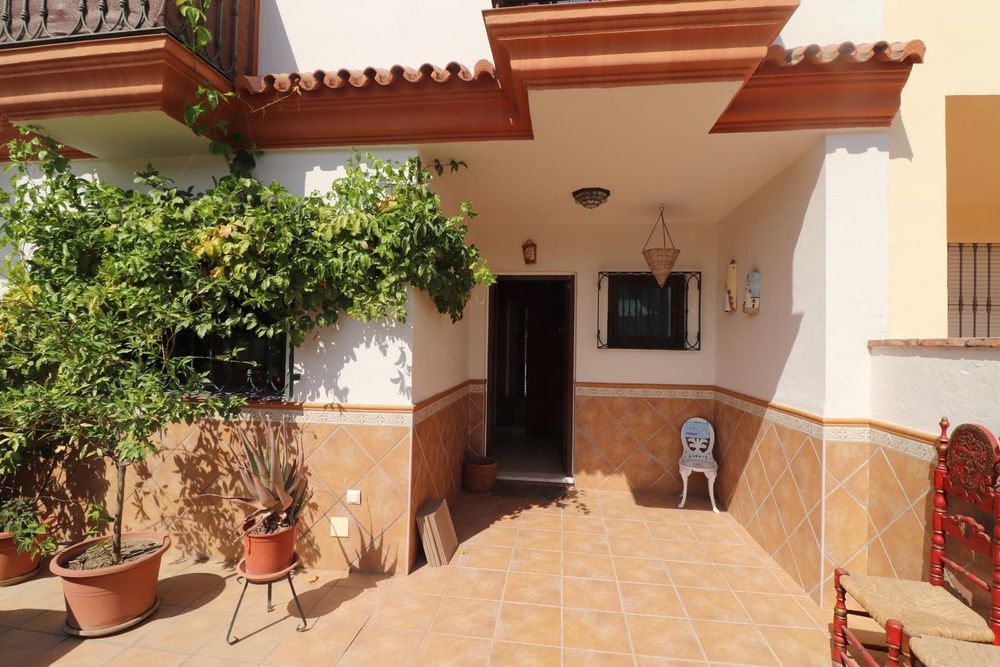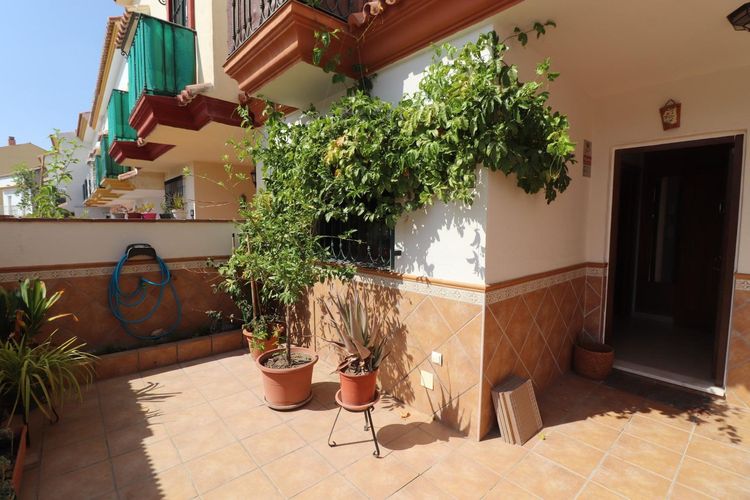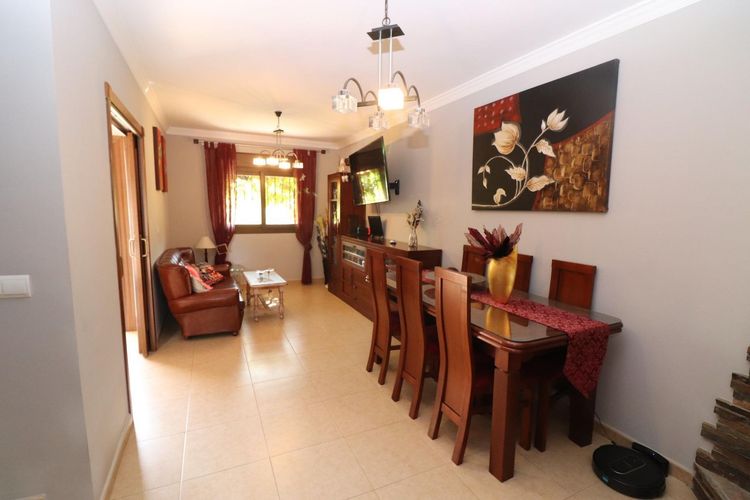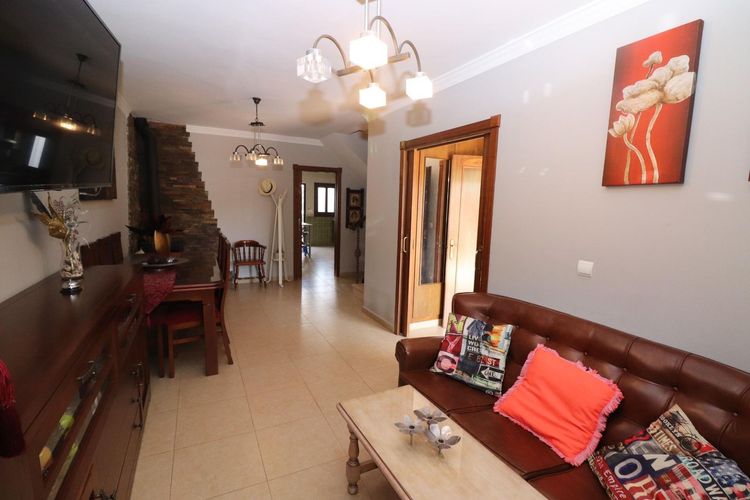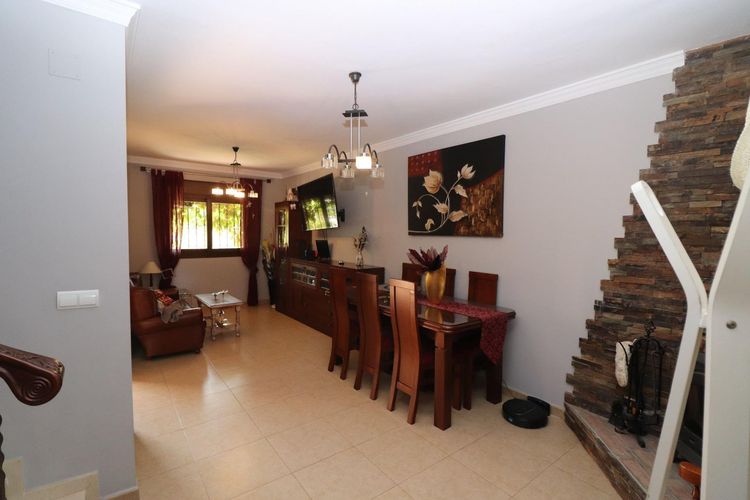House | Resale in Mijas
€459,985
€469,000⬇-2%
Mijas, Costa del Sol
Listed at:August 21, 2024
Last update:April 15, 2025
3 beds
2 baths
283 sqm interior
127 sqm garden
74 sqm terrace
Strong Points
Magnificent 244-square-meter townhouse in a prime location.
This unique property stands out for its proximity to all essential services, including schools, health centers, shopping areas, and just a few minutes from the beach. Additionally, it is located in a quiet and well-connected area, with quick access to the highway and supermarkets just five minutes away.
Built in 2009, the house features a porch, terrace, and a spacious patio for outdoor enjoyment. In the basement, there is a generous space that includes a 1,000-liter water tank with an integrated motor for daily convenience. The first floor offers a bathroom, a bright living-dining room, a large high-quality kitchen, and an additional room that also serves as a dining area. From here, you can access a large patio with a laundry area that also includes an additional toilet.
On the second floor, you’ll find the bedrooms, all of which are spacious. The master bedroom includes a walk-in closet that can be converted into an additional room if desired. The other two bedrooms have built-in wardrobes, and the large main bathroom is equipped with a corner bathtub of excellent quality.
Finally, the attic-style third floor offers great potential for creating a personalized space, as it is equipped with plumbing connections and features a spacious terrace with mountain views.
This unique property stands out for its proximity to all essential services, including schools, health centers, shopping areas, and just a few minutes from the beach. Additionally, it is located in a quiet and well-connected area, with quick access to the highway and supermarkets just five minutes away.
Built in 2009, the house features a porch, terrace, and a spacious patio for outdoor enjoyment. In the basement, there is a generous space that includes a 1,000-liter water tank with an integrated motor for daily convenience. The first floor offers a bathroom, a bright living-dining room, a large high-quality kitchen, and an additional room that also serves as a dining area. From here, you can access a large patio with a laundry area that also includes an additional toilet.
On the second floor, you’ll find the bedrooms, all of which are spacious. The master bedroom includes a walk-in closet that can be converted into an additional room if desired. The other two bedrooms have built-in wardrobes, and the large main bathroom is equipped with a corner bathtub of excellent quality.
Finally, the attic-style third floor offers great potential for creating a personalized space, as it is equipped with plumbing connections and features a spacious terrace with mountain views.
Building Details
Completion DateJanuary 2009

